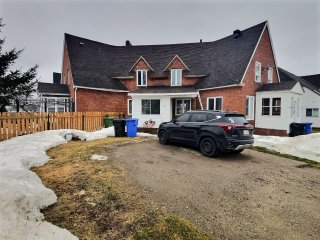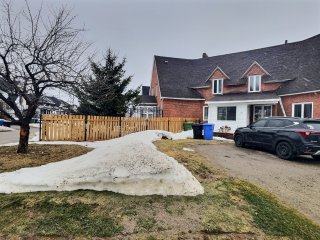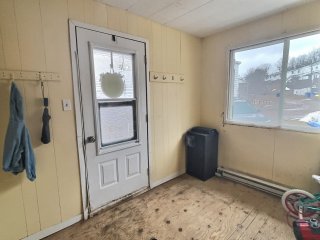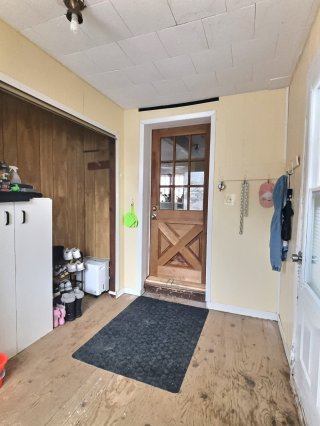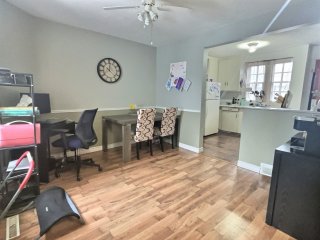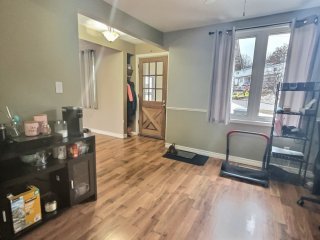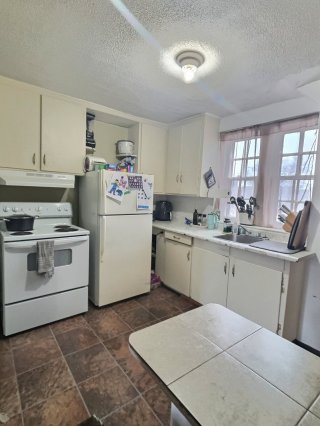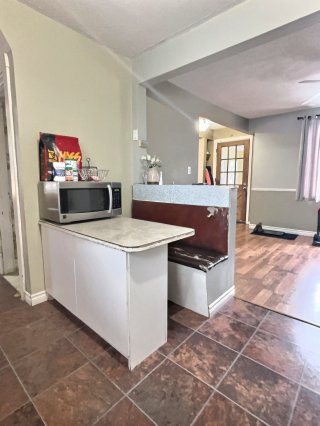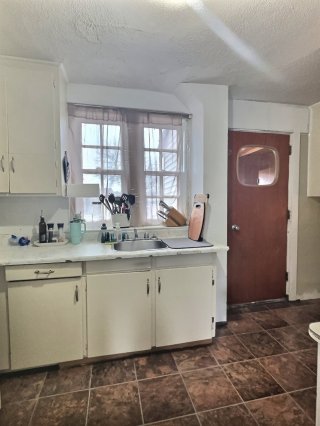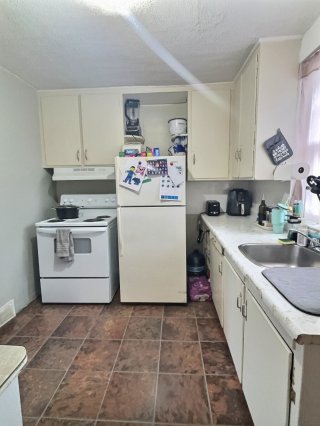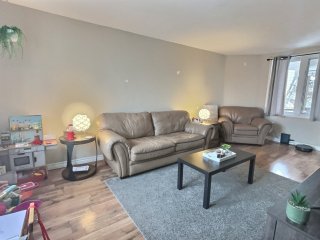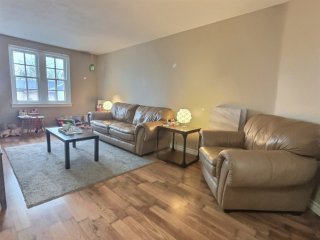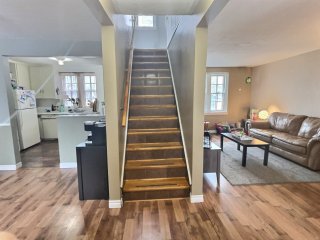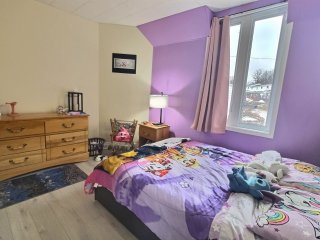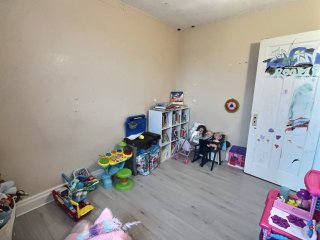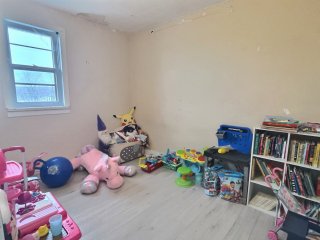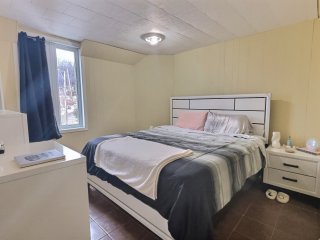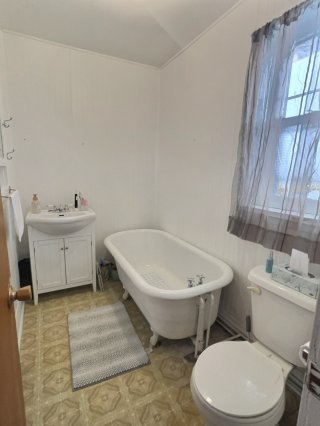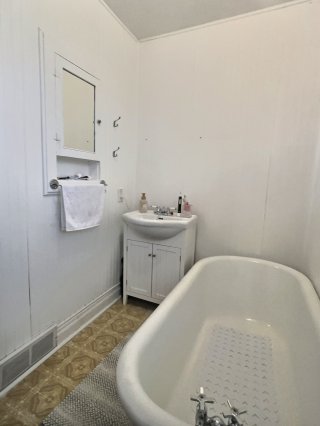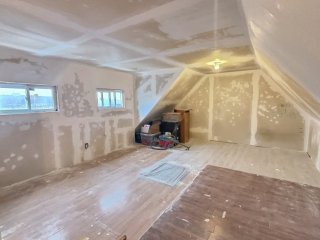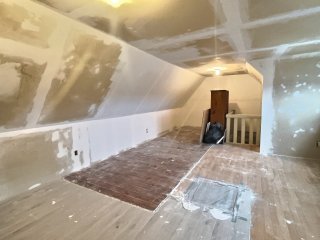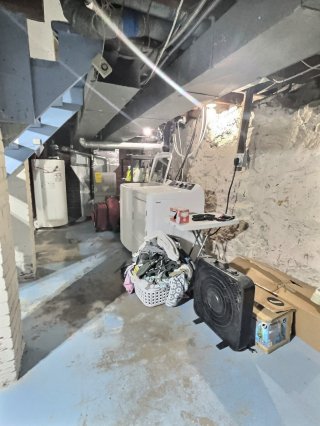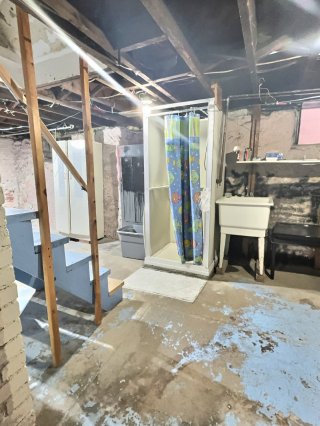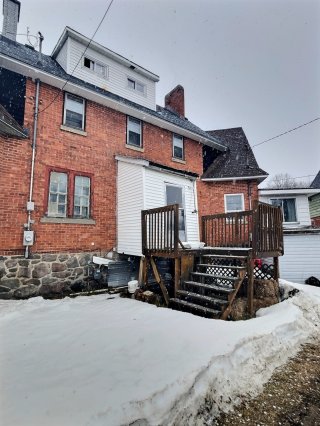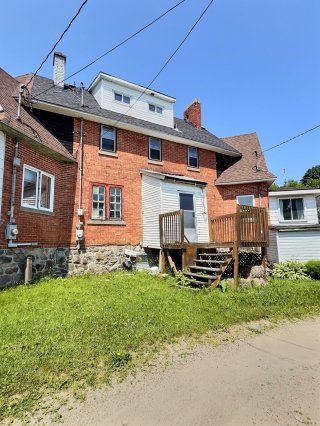Room Details
| Room |
Dimensions |
Level |
Flooring |
| Hallway |
2.82 x 3.62 M |
Ground Floor |
Other |
| Living room |
5.94 x 3.22 M |
Ground Floor |
Floating floor |
| Kitchen |
2.61 x 3.53 M |
Ground Floor |
Tiles |
| Dining room |
3.51 x 3.17 M |
Ground Floor |
Floating floor |
| Hallway |
2.29 x 1.76 M |
Ground Floor |
Other |
| Bedroom |
2.44 x 3.54 M |
2nd Floor |
Floating floor |
| Bedroom |
3.39 x 2.30 M |
2nd Floor |
Floating floor |
| Bedroom |
3.51 x 3.32 M |
2nd Floor |
Tiles |
| Bathroom |
1.54 x 2.38 M |
2nd Floor |
Flexible floor coverings |
| Family room |
4.35 x 7.83 M |
3rd Floor |
Floating floor |
| Laundry room |
5.24 x 7.97 M |
Basement |
Concrete |
| Basement |
6 feet and over, Partially finished |
| Heating system |
Air circulation |
| Roofing |
Asphalt shingles |
| Proximity |
Elementary school, High school, Hospital, Park - green area, Snowmobile trail |
| Topography |
Flat |
| Sewage system |
Municipal sewer |
| Water supply |
Municipality |
| Heating energy |
Natural gas |
| Parking |
Outdoor |
| Windows |
PVC, Wood |
| Zoning |
Residential |
| Foundation |
Stone |
| Distinctive features |
Street corner |
| Siding |
Vinyl |
We have a home for you to discover and customize to your liking! Located in the heart of Témiscaming, this townhouse, with two parking spaces, offers a functional space with three bedrooms and the possibility of adding a fourth to suit your needs. Its location is a real asset: close to the hospital, school, and park, it allows for a practical and accessible daily life. A home that's simply waiting to be personalized to reveal its full potential! Come visit and imagine the possibilities open to you.
Inclusions : 3 bins (compost, recycling, garbage), fixed lights, rods, curtains, refrigerator, stove, washer, dryer,
Exclusions : Furnitures and belongings of the sellers
