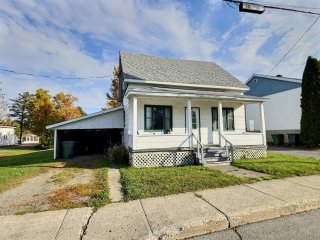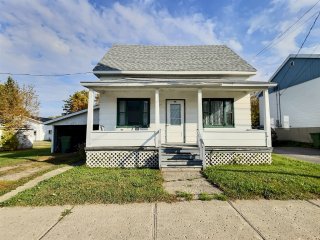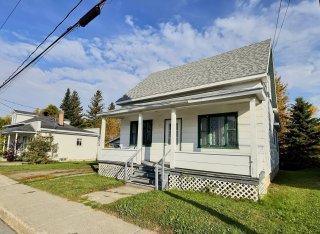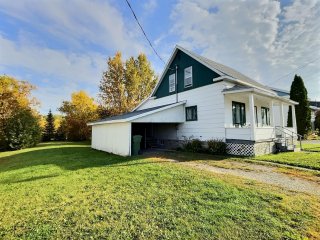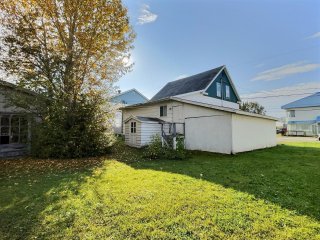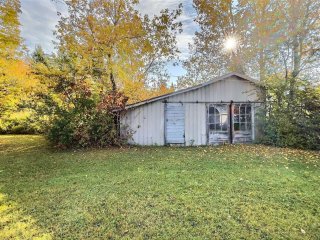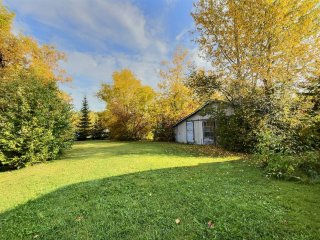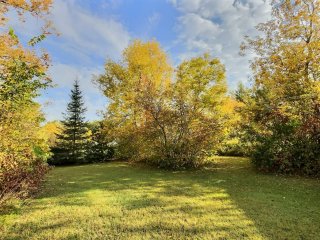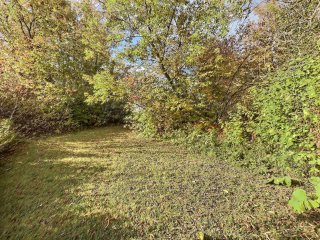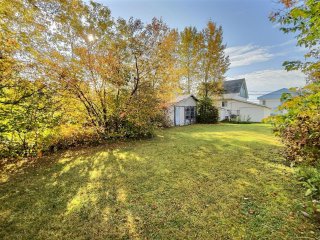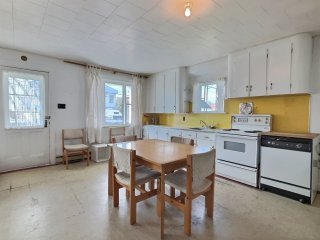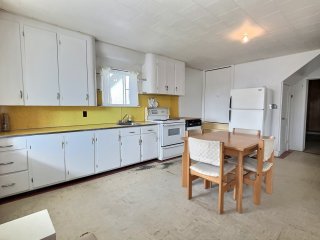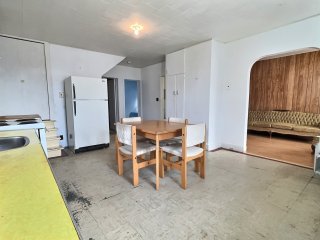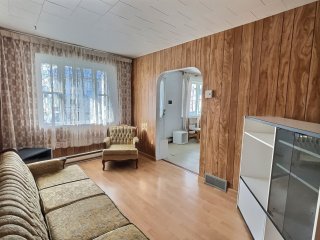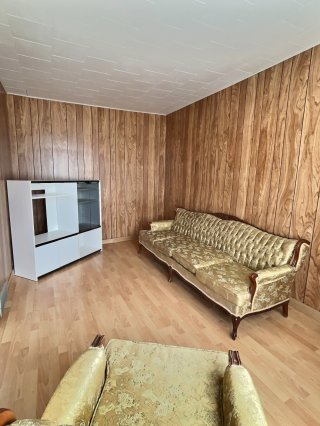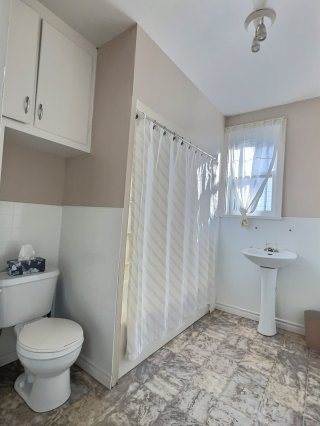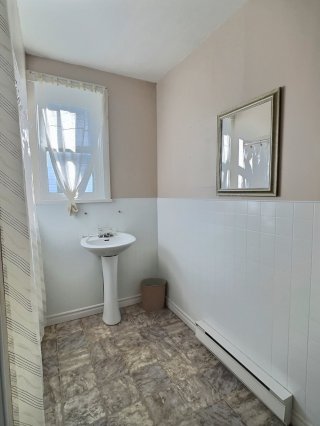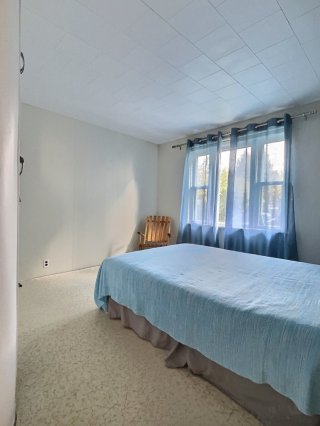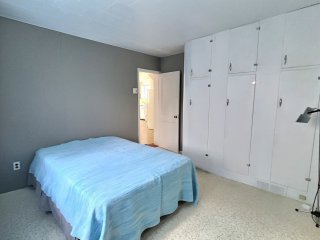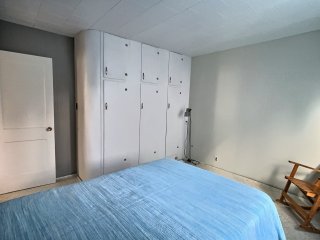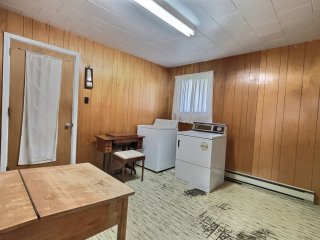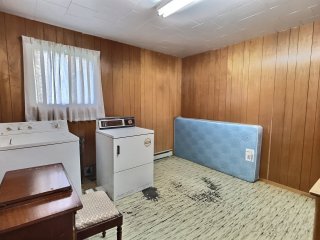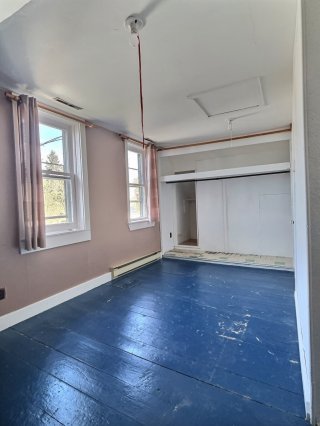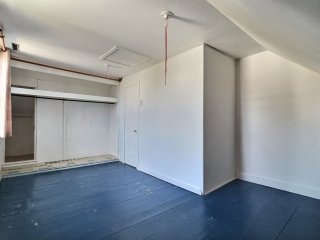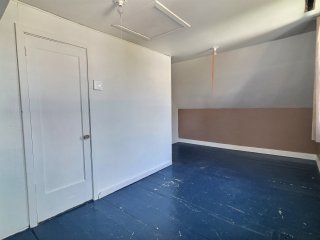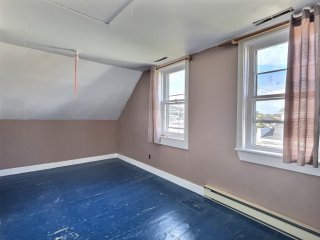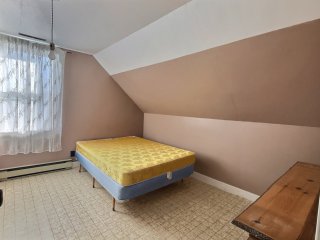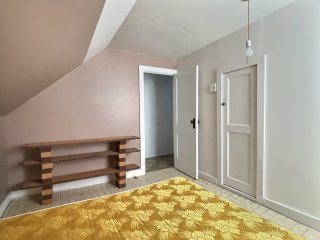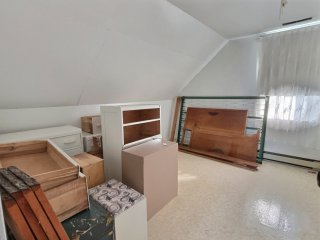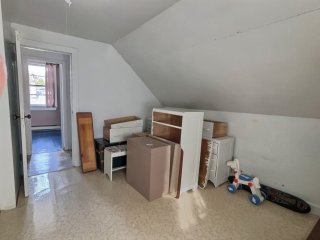Room Details
| Room |
Dimensions |
Level |
Flooring |
| Kitchen |
20.11 x 13.11 P |
Ground Floor |
Tiles |
| Living room |
13.11 x 8.8 P |
Ground Floor |
Floating floor |
| Bathroom |
8.8 x 6.10 P |
Ground Floor |
Flexible floor coverings |
| Bedroom |
11.8 x 11.2 P |
Ground Floor |
Flexible floor coverings |
| Laundry room |
11.2 x 11.3 P |
Ground Floor |
Flexible floor coverings |
| Bedroom |
14.7 x 11.3 P |
2nd Floor |
Wood |
| Bedroom |
11.6 x 8.10 P |
2nd Floor |
Flexible floor coverings |
| Bedroom |
11.5 x 9.4 P |
2nd Floor |
Flexible floor coverings |
| Basement |
6 feet and over, Unfinished |
| Roofing |
Asphalt shingles |
| Carport |
Attached |
| Proximity |
ATV trail, Bicycle path, Daycare centre, High school, Park - green area, Snowmobile trail |
| Zoning |
Commercial, Residential |
| Heating system |
Electric baseboard units |
| Heating energy |
Electricity |
| Topography |
Flat |
| Parking |
In carport, Outdoor |
| Landscaping |
Land / Yard lined with hedges |
| Sewage system |
Municipal sewer |
| Water supply |
Municipality |
| Cupboard |
Wood |
Located right on Lorrainville's main street, this property is a true time capsule for vintage lovers. It features 4 bedrooms, 1 bathroom, and a surprisingly private backyard oasis despite its central location. While it could benefit from a modern update, the potential is undeniable. With highly flexible zoning, this home is the perfect canvas for your vision, whether residential, mixed-use, or creative projects.
Inclusions : 3 bins (garbage, compost, recycling), 2 chairs and a small table on the porch, fixed light fixtures, window coverings, contents of the shed, contents of the house, bed frame in the northeast bedroom on the 2nd floor.
Exclusions : Mirror and map in the laundry room, small white table in the basement, freezer, wooden sled in the basement, brick-and-plank bookshelf in the southeast bedroom on the 2nd floor, all furniture in the northeast bedroom on the 2nd floor, fur coat.
