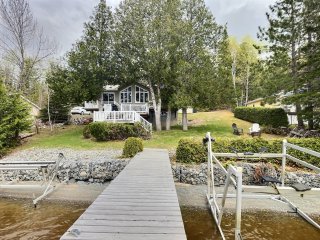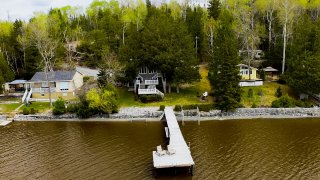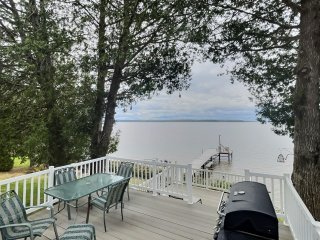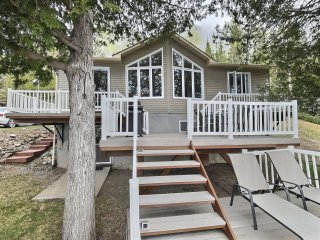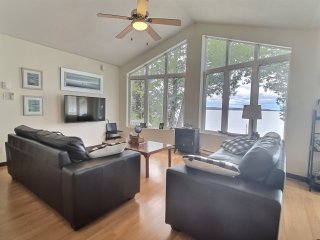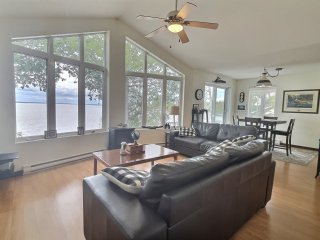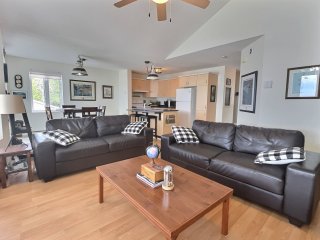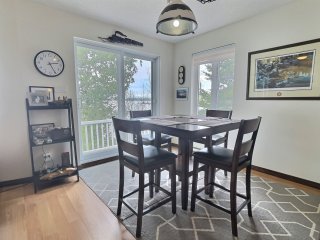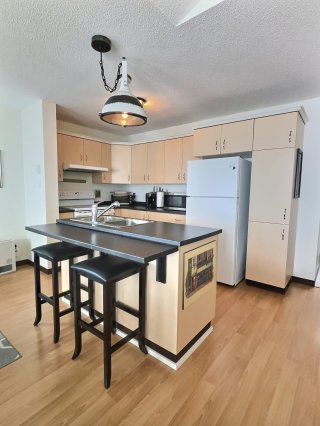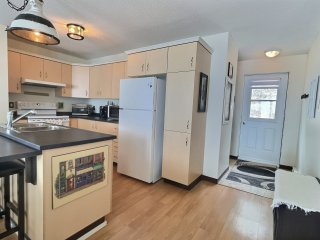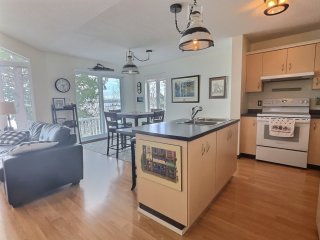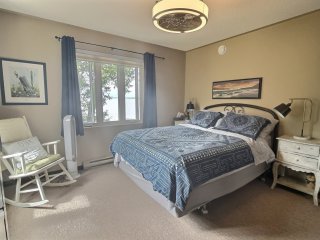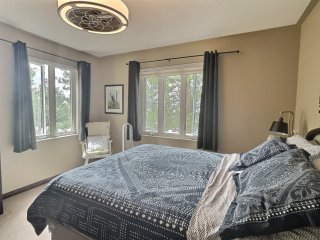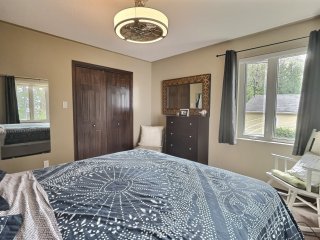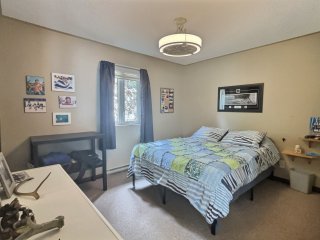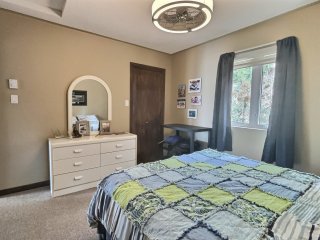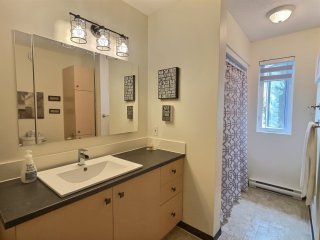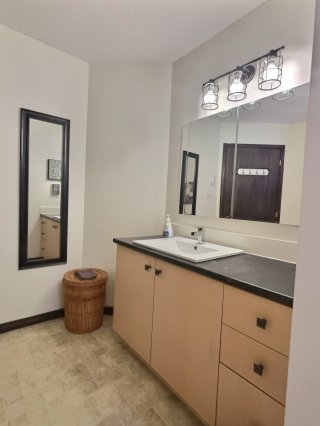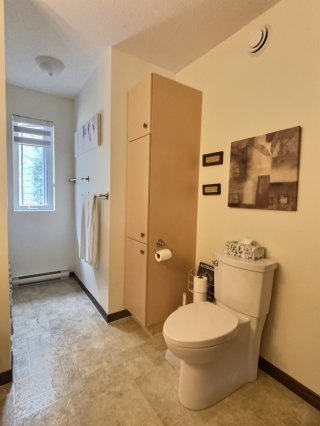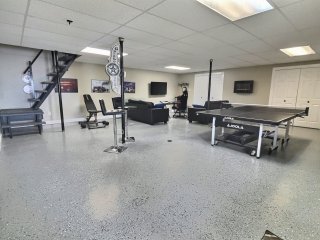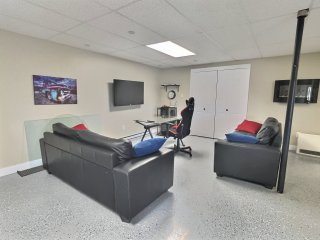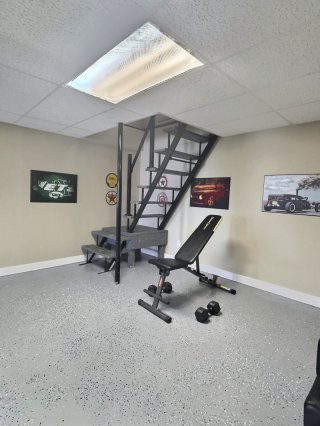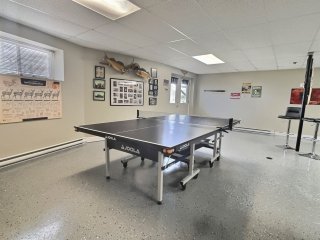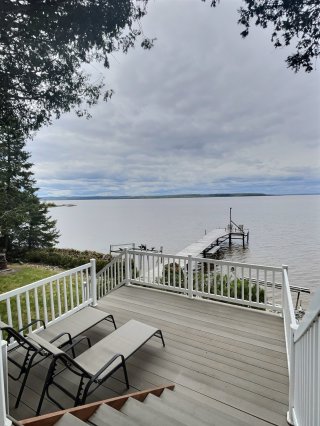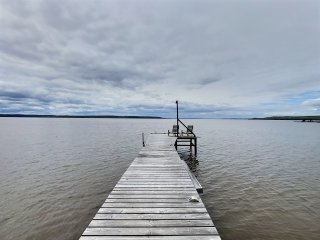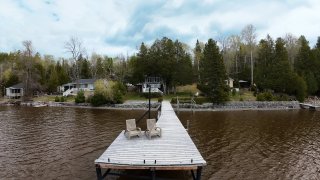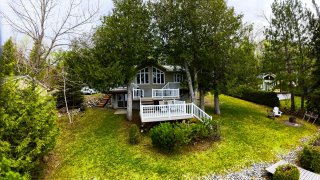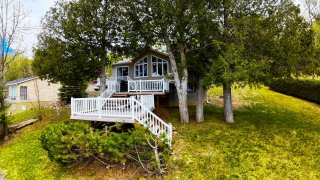Room Details
| Room |
Dimensions |
Level |
Flooring |
| Hallway |
1.81 x 1.14 M |
Ground Floor |
Flexible floor coverings |
| Kitchen |
4.89 x 1.89 M |
Ground Floor |
Floating floor |
| Dining room |
2.77 x 3.64 M |
Ground Floor |
Floating floor |
| Living room |
4.6 x 4.49 M |
Ground Floor |
Floating floor |
| Bathroom |
3.66 x 2.34 M |
Ground Floor |
Flexible floor coverings |
| Primary bedroom |
3.64 x 3.65 M |
Ground Floor |
Carpet |
| Bedroom |
2.93 x 3.65 M |
Ground Floor |
Carpet |
| Family room |
7.87 x 8.3 M |
RJ |
Other |
| Storage |
3.14 x 7.87 M |
RJ |
Concrete |
| Water supply |
Artesian well |
| Roofing |
Asphalt shingles |
| Window type |
Crank handle, French window |
| Heating system |
Electric baseboard units |
| Heating energy |
Electricity, Other, Propane |
| Proximity |
Elementary school, Golf, High school, Highway, Hospital, Park - green area |
| Topography |
Flat, Sloped |
| Distinctive features |
Navigable, Water access, Waterfront |
| Parking |
Outdoor |
| View |
Panoramic, Water |
| Foundation |
Poured concrete |
| Windows |
PVC |
| Zoning |
Residential |
| Sewage system |
Septic tank |
| Basement |
Unfinished |
| Equipment available |
Ventilation system |
This isn't just a house. It's where time slows down, where the water soothes your thoughts, and every sunset reminds you: you made the right choice. Maintenance? Minimal. Peace of mind? Immeasurable. A 2003 Champoux-built home with two bedrooms, two composite decks, a 75-foot dock, and a breathtaking view over Baie-de-la-Mine. In summer, there's laughter on the dock. In winter, ice fishing just steps away. Here, every season feels like the best one. Welcome home, to Saint-Bruno-de-Guigues.
Inclusions : 3 bins (recycling, compost, garbage),fixed light fixtures,curtains,blinds,poles, refrigerator,stove,washer,dryer
Exclusions : Furnitures and belongings of the sellers
