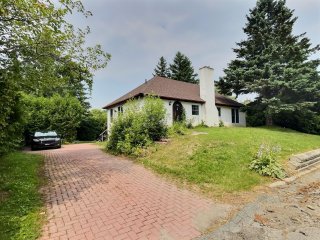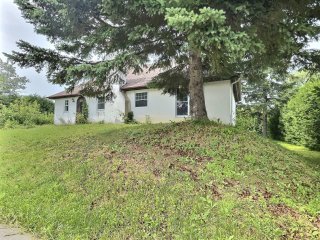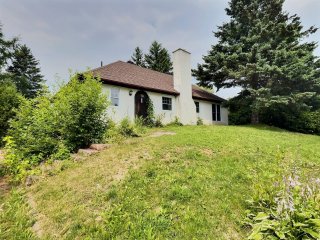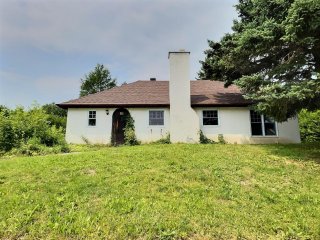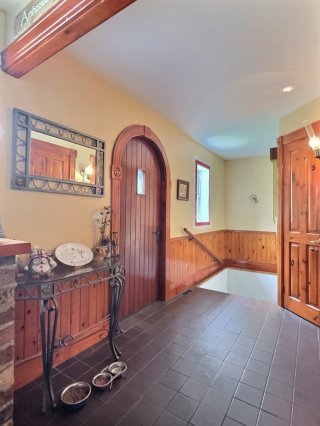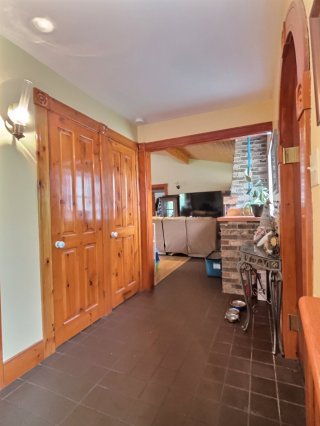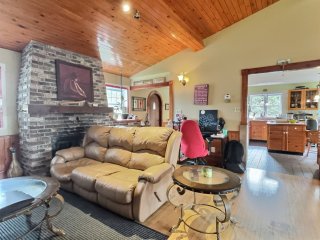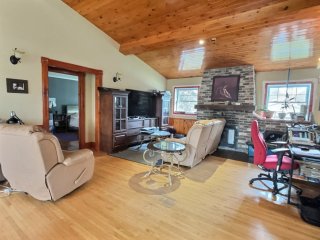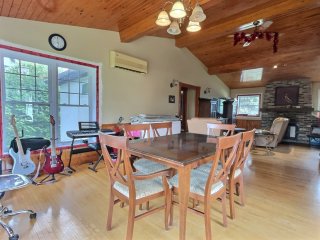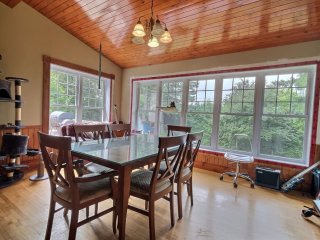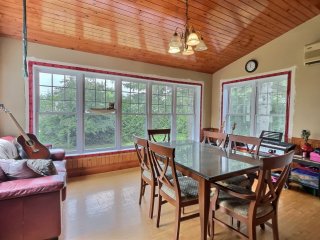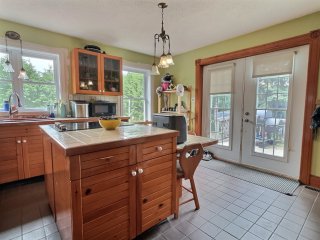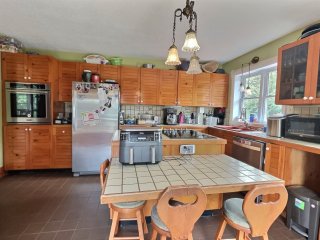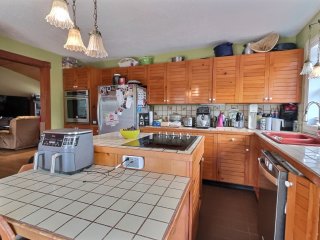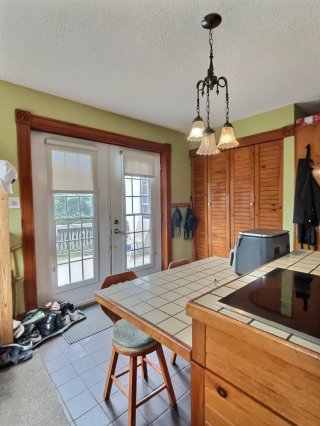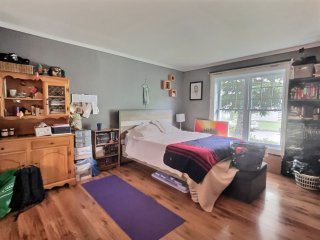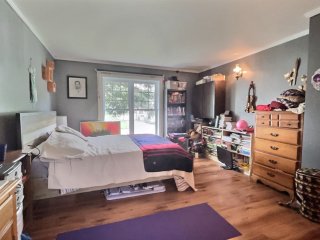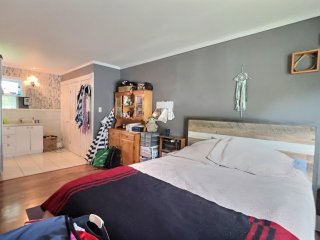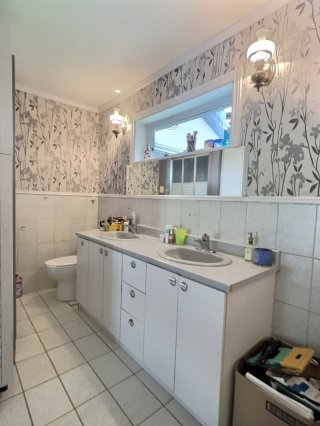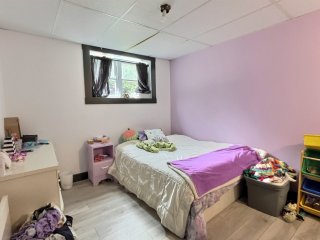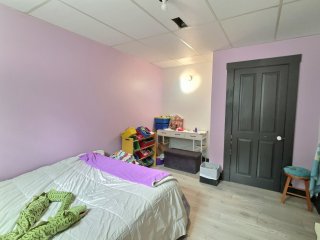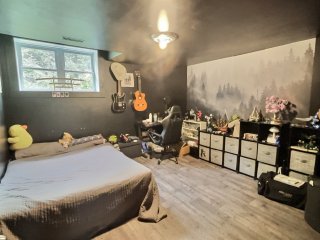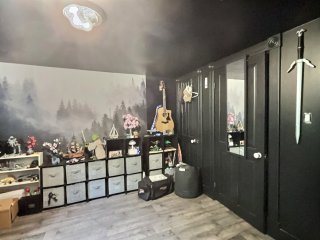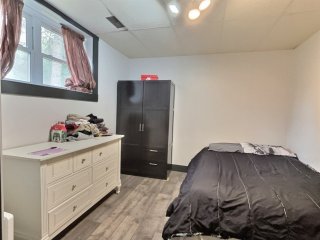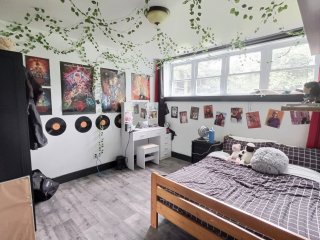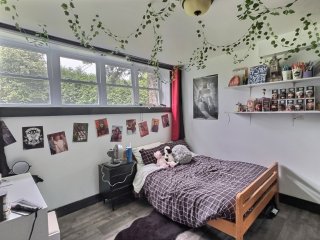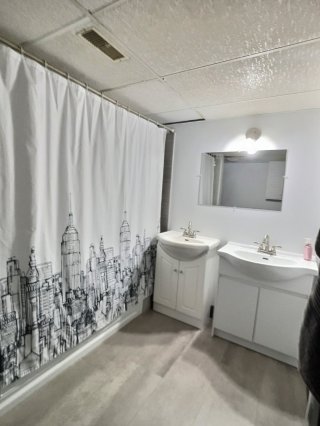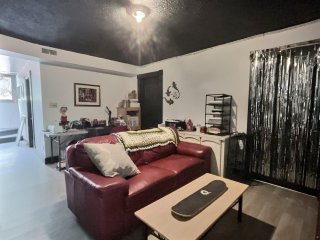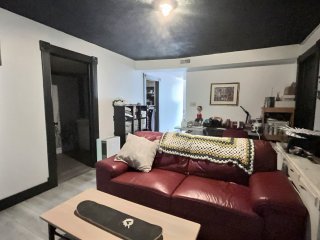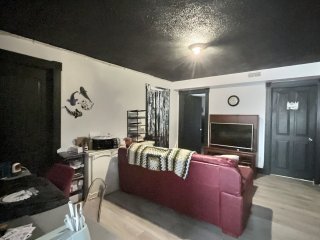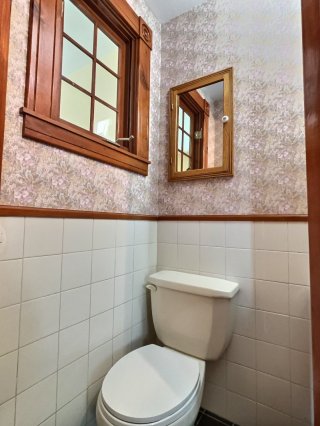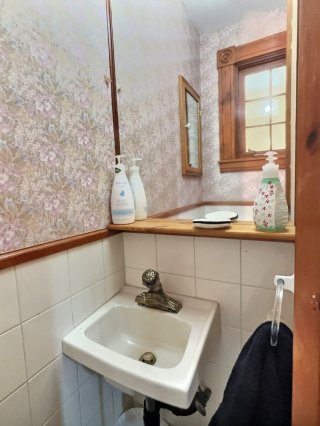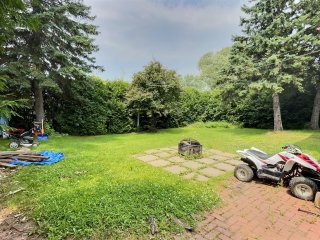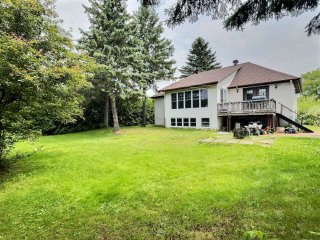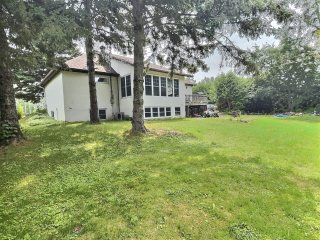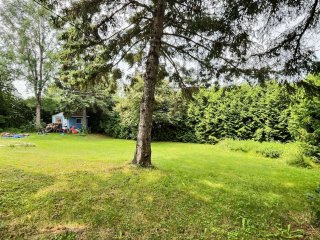Room Details
| Room |
Dimensions |
Level |
Flooring |
| Hallway |
1.81 x 2.86 M |
Ground Floor |
Ceramic tiles |
| Living room |
4.75 x 5.99 M |
Ground Floor |
Wood |
| Dining room |
4.17 x 4.75 M |
Ground Floor |
Wood |
| Kitchen |
4.50 x 4.39 M |
Ground Floor |
Ceramic tiles |
| Washroom |
1.17 x 1.10 M |
Ground Floor |
Ceramic tiles |
| Primary bedroom |
3.38 x 4.60 M |
Ground Floor |
Floating floor |
| Bathroom |
2.34 x 3.14 M |
Ground Floor |
Ceramic tiles |
| Bedroom |
3.5 x 4.29 M |
Basement |
Floating floor |
| Storage |
2.27 x 5.33 M |
Basement |
Concrete |
| Family room |
4.89 x 3.47 M |
Basement |
Floating floor |
| Bedroom |
3.69 x 3.55 M |
Basement |
Floating floor |
| Bedroom |
3.70 x 3.6 M |
Basement |
Floating floor |
| Bathroom |
2.25 x 3.18 M |
Basement |
Ceramic tiles |
| Bedroom |
3.44 x 3.22 M |
Basement |
Floating floor |
| Storage |
3.43 x 1.19 M |
Basement |
Floating floor |
| Basement |
6 feet and over, Finished basement |
| Heating system |
Air circulation, Space heating baseboards |
| Roofing |
Asphalt shingles |
| Proximity |
ATV trail, Bicycle path, Cross-country skiing, Elementary school, Park - green area, Snowmobile trail |
| Equipment available |
Central vacuum cleaner system installation, Level 2 charging station, Wall-mounted air conditioning |
| Driveway |
Double width or more, Plain paving stone |
| Heating energy |
Electricity |
| Topography |
Flat, Sloped |
| Landscaping |
Land / Yard lined with hedges |
| Sewage system |
Municipal sewer |
| Water supply |
Municipality |
| Distinctive features |
No neighbours in the back |
| Parking |
Outdoor |
| Zoning |
Residential |
| Siding |
Stucco |
| Cupboard |
Wood |
| Hearth stove |
Wood fireplace |
Saint-Bruno-de-Guigues, I've got a charming 5-bedroom home for you, with a unique style and a personality that won't go unnoticed! Brand new roof, a private backyard thanks to a majestic cedar hedge. Located in a popular and lovely area (yes, THE Carré Roberge, you know the one!), with a warm, welcoming vibe the moment you walk in. This home is full of charm and potential, just waiting for its next mortgage story. Available quickly! Don't miss your chance!
Inclusions : 3 bins (compost, recycling, garbage), lawn
mower, snowblower, blinds, curtain rods, curtains, fixed
light fixtures, refrigerator, built-in oven, cooktop,
freezer, washer, dryer, 4 island chairs, red dining room
sofa, dining room buffet, 2 Blanca desks (in basement
bedrooms), mirror and console in the entrance hall,
wall-mounted cabinet in the primary bedroom, red basement
sofa, dehumidifier, fire extinguisher, Level 2 EV charging
station, central vacuum with accessories, remaining
firewood at the time of signing of the deed of sale,
storage room shelves. *** To be completed by the seller
before the signing of the deed of sale:
Installation of interior window mouldings, replacement of
damaged or missing suspended ceiling tiles in the basement.
Inclusions : See addedum
Exclusions : Furnitures and belongings of the sellers
